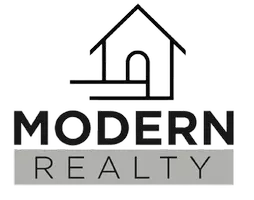18063 Tanglewood Drive Clive, IA 50325

UPDATED:
12/23/2024 07:49 AM
Key Details
Property Type Single Family Home
Sub Type Residential
Listing Status Active
Purchase Type For Sale
Square Footage 1,815 sqft
Price per Sqft $358
MLS Listing ID 707416
Style Ranch
Bedrooms 5
Full Baths 2
Three Quarter Bath 1
Construction Status New Construction
HOA Y/N No
Year Built 2024
Annual Tax Amount $5
Tax Year 2024
Lot Size 10,454 Sqft
Acres 0.24
Property Description
Step inside through the elegant double entry door and be greeted by custom light fixtures and high-quality finishes throughout. The luxury vinyl plank flooring and plush carpet underfoot add a touch of sophistication to every room.
The basement is a true showstopper, featuring a custom wet bar with a full fridge – perfect for entertaining! You'll also find a large storage area and a separate laundry room on the main level for added convenience.
Enjoy the outdoors on your composite deck with metal railing or relax on the large patio. The zero-entry design ensures easy access for all. Car enthusiasts will love the 4-car garage, complete with heating and cooling.
Safety is a priority with a comprehensive security system and camera setup. Other notable features include a central vac system, oversized windows for natural light, and a spacious primary bedroom.
Located in a fantastic neighborhood, you're just minutes away from Kollmorgen Park, Waukee Northwest High School, and Hy-Vee Grocery Store. Don't miss this opportunity to make this house your home! All information obtained from seller and public records.
Location
State IA
County Dallas
Area Clive
Zoning R
Rooms
Basement Finished, Walk-Out Access
Main Level Bedrooms 3
Interior
Interior Features Wet Bar, Central Vacuum, Dining Area, Eat-in Kitchen
Heating Forced Air, Gas, Natural Gas
Cooling Central Air
Flooring Carpet, Tile
Fireplaces Number 2
Fireplaces Type Electric
Fireplace Yes
Appliance Dishwasher, Microwave, Refrigerator, Stove
Laundry Main Level
Exterior
Exterior Feature Deck, Sprinkler/Irrigation
Parking Features Attached, Garage
Garage Spaces 4.0
Garage Description 4.0
Roof Type Asphalt,Shingle
Porch Covered, Deck
Private Pool No
Building
Lot Description Rectangular Lot
Foundation Poured
Builder Name Emanation Homes
Sewer Public Sewer
Water Public
New Construction Yes
Construction Status New Construction
Schools
School District Waukee
Others
Senior Community No
Tax ID 1222182005
Security Features Security System,Smoke Detector(s)
Acceptable Financing Cash, Conventional, Contract, FHA, VA Loan
Listing Terms Cash, Conventional, Contract, FHA, VA Loan
GET MORE INFORMATION





