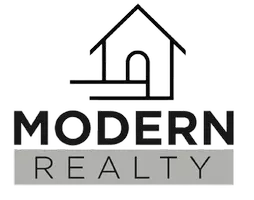404 Upstill Circle Gilbert, IA 50105

UPDATED:
12/19/2024 10:31 PM
Key Details
Property Type Single Family Home
Sub Type Residential
Listing Status Pending
Purchase Type For Sale
Square Footage 1,662 sqft
Price per Sqft $330
MLS Listing ID 706420
Style Ranch
Bedrooms 5
Full Baths 3
HOA Y/N No
Year Built 2014
Annual Tax Amount $8,231
Lot Size 0.360 Acres
Acres 0.36
Property Description
Step inside to a spacious living area that boasts a cozy gas fireplace with floor-to-ceiling stone accents. The kitchen is a chef's delight, featuring quality Bertch cabinetry, soft-close drawers, pullouts, a vibrant center island, and brand-new appliances.
The main floor hosts brand new carpet, a master suite with a walk-in closet, jetted tub, a beautifully tiled shower, and dual vanities. Two additional bedrooms, a full bath, and a functional laundry and mudroom with built-in lockers.
Venture down to the lower level, where a huge family room awaits, equipped with a wet bar and a convenient dishwasher and beverage refrigerator. The lower level also includes two spacious bedrooms with walk-in closets and a perfectly sized bathroom. Laundry facilities on both floors and HRV Life Breath ventilation system and water filtration system .
Prepare to be wowed by the garage! Over 1,200 square feet of heated, air-conditioned, and insulated space featuring extra-tall garage doors, a tandem third stall, and ample storage. The garage includes a sub-panel with three 220 breakers, floor drains, and hot/cold water access, sink, and two service doors. The widened driveway allows for easy parking and maneuvering, and optional auto lifts and an air compressor are available for purchase separately.
Location
State IA
County Story
Area Gilbert
Zoning R
Rooms
Basement Egress Windows, Finished
Main Level Bedrooms 3
Interior
Interior Features Wet Bar, Central Vacuum, Eat-in Kitchen, See Remarks
Heating Gas, Natural Gas
Cooling Central Air
Flooring Carpet, Hardwood, Tile
Fireplaces Number 1
Fireplaces Type Gas Log
Fireplace Yes
Appliance Dishwasher, Microwave, Refrigerator, Stove, Wine Cooler
Laundry Main Level, Upper Level
Exterior
Exterior Feature Fully Fenced, Patio, Storage
Parking Features Attached, Garage
Garage Spaces 4.0
Garage Description 4.0
Fence Wood, Full
Community Features Sidewalks
Roof Type Asphalt,Shingle
Porch Covered, Patio
Private Pool No
Building
Foundation Poured
Sewer Public Sewer
Water Public
Additional Building Storage
Schools
School District Gilbert
Others
Senior Community No
Tax ID 0509261170
Monthly Total Fees $685
Acceptable Financing Cash, Conventional, USDA Loan, VA Loan
Listing Terms Cash, Conventional, USDA Loan, VA Loan
GET MORE INFORMATION





